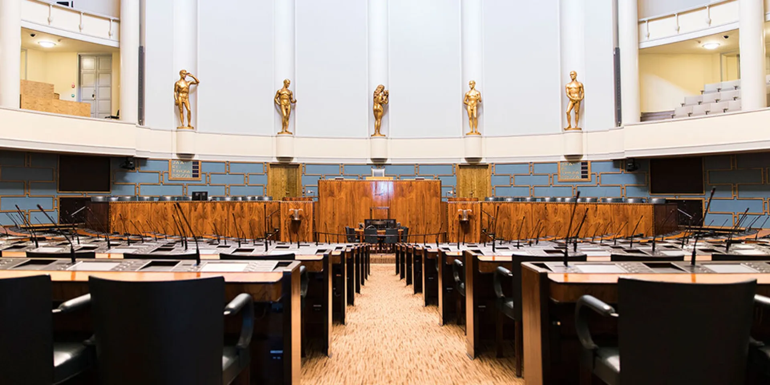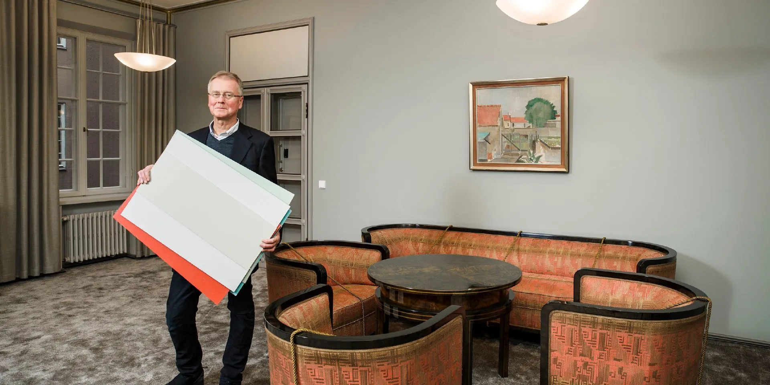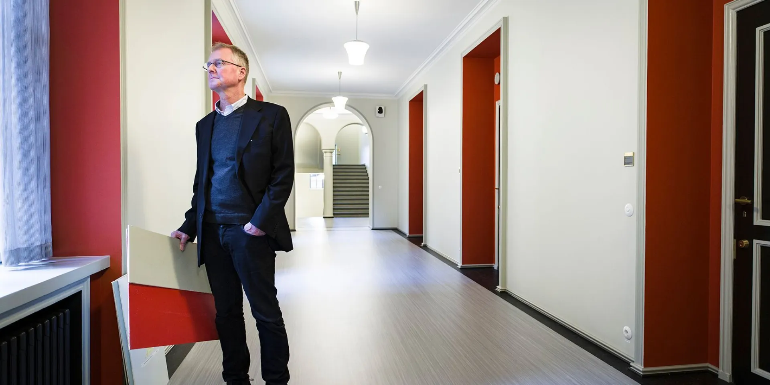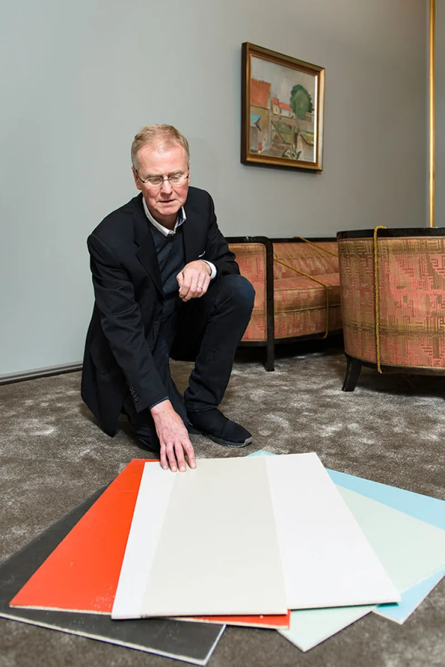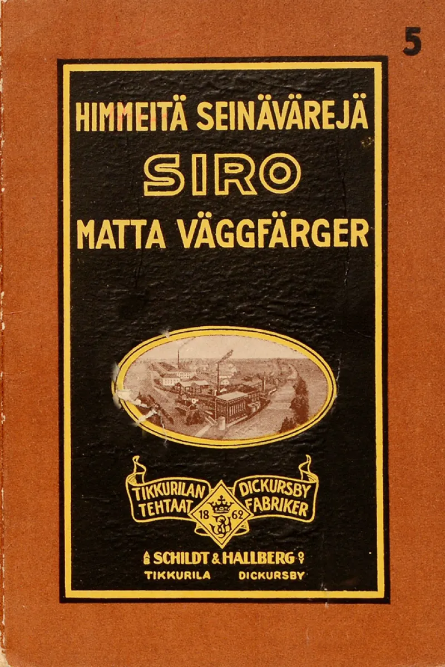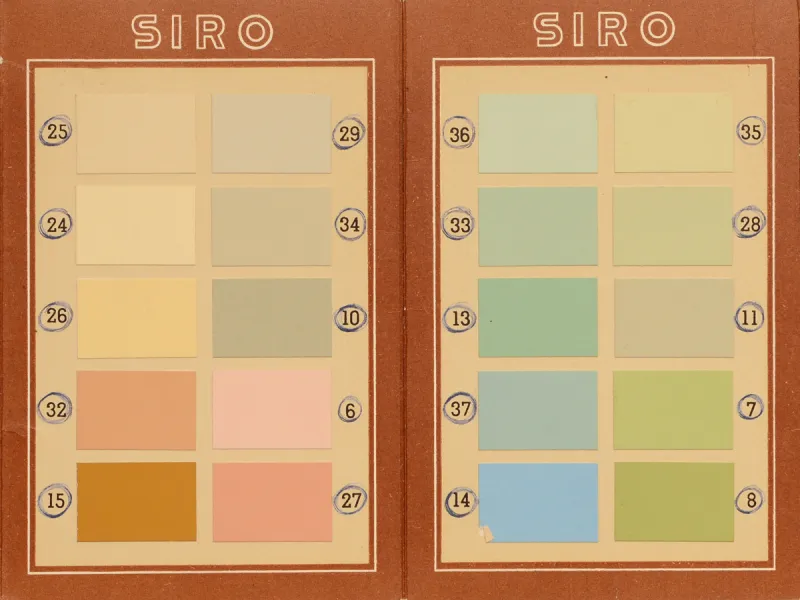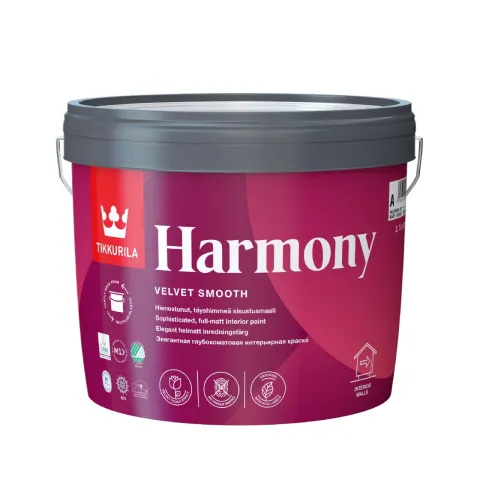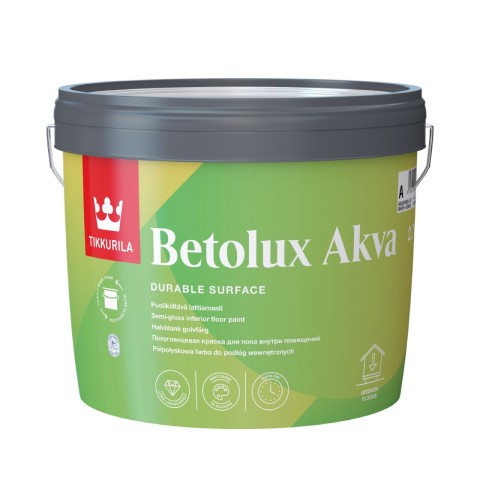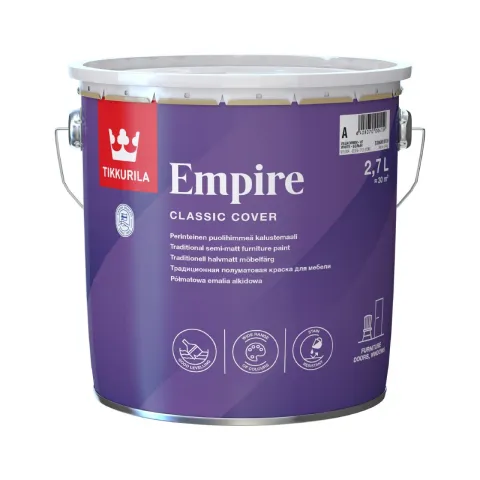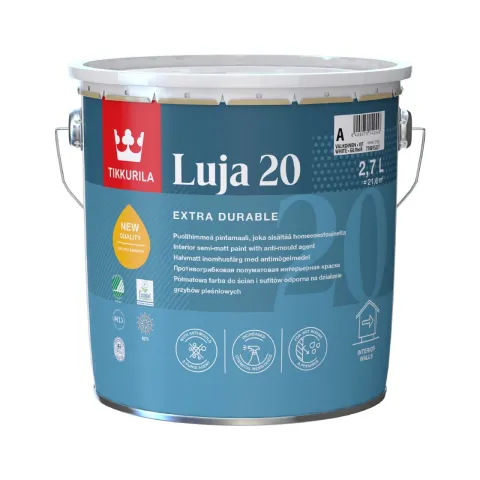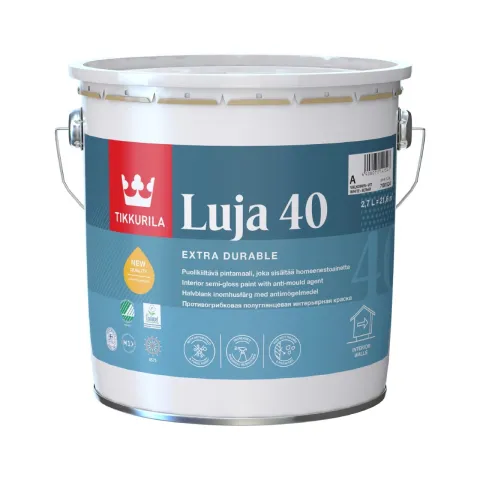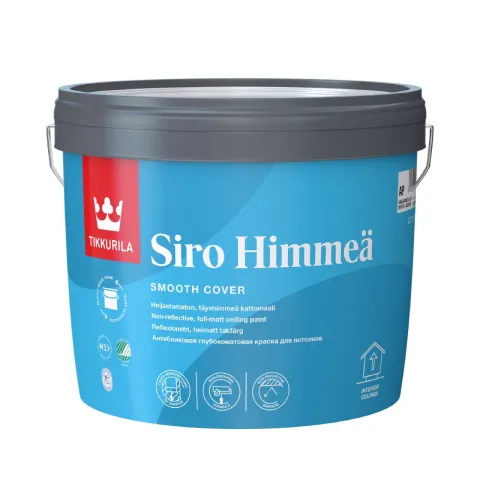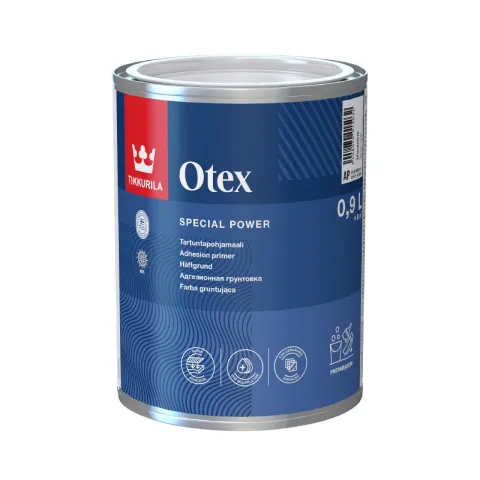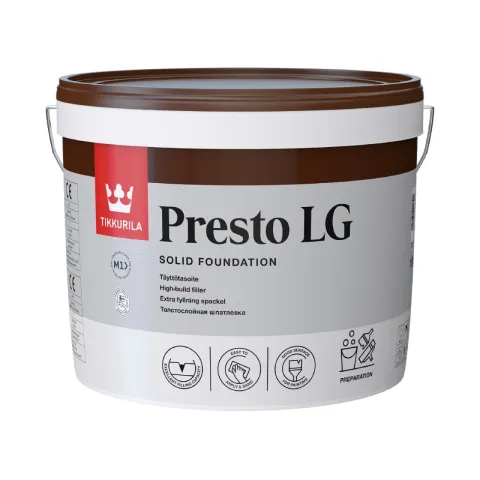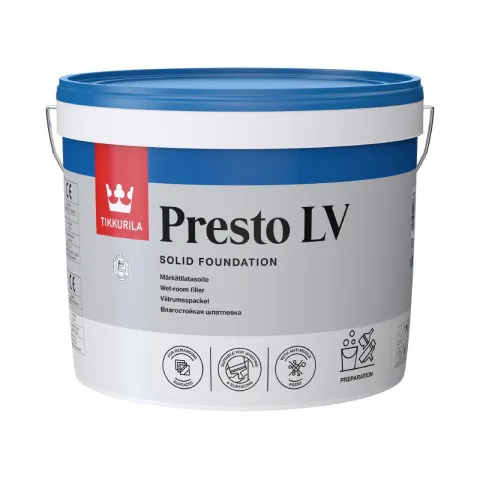The return of the original colour scheme of the Parliament House
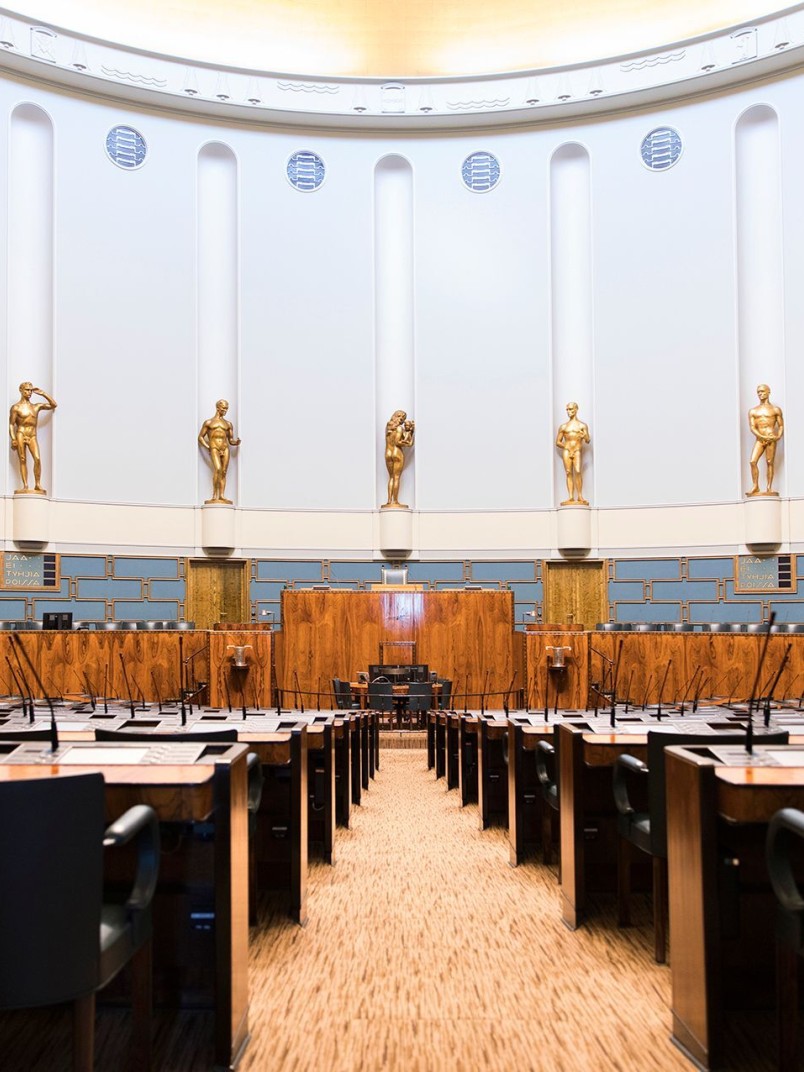
The refurbishment of the various buildings of the Parliament has been a major project, which lasted about 10 years. The repair of the cultural-historically significant main building was completed last, and the aim was to restore its colour scheme according to the vision of J.S. Sirén, who originally designed the building.
In addition to the main building, the buildings of the Parliament undergoing refurbishment included the expansions completed in the 1970s and the former house of the Union of the Baltic Cities, acquired mainly for office use in the 1990s. Small repairs were also made to the Little Parliament, which was completed in 2004. In addition, underground logistics facilities were renovated and new facilities were built.
The main designer of the Parliament House refurbishment, architect Peter Verhe of Helin & Co Architects, says that the work started already in 2007, making it a project of more than ten years. At the beginning of the project, Parliament commissioned a series of building history surveys to map information on, for example, construction, materials, building components and furniture.
'The carefully drawn up history by Okulus Architects also takes a stand on the colour scheme of the premises, which is one of the key elements of the whole,' says Verhe.
The refurbishment of the main building of approximately 24,000 gross square metres was particularly demanding. The house, completed in 1931, had not been completely renovated before. The earlier refurbishment was done in several stages at the turn of the 1970s and 1980s.
The current renovation of the protected and historically valuable property covered, among other things, all building services. Work started with preparations in August 2014. The interior of the building, the façades with staircases and the entire roof were in need of refurbishment or restoration. All surfaces and furnishings were repaired and refurbished with extensive conservation.
Painting alone with the painting of model boards lasted over two years. According to Tomi Oksanen, CEO of Vilén & Syrjänen, the painter who carried out the work, painting the large and tall spaces of the main building required careful work planning. All painting work was carried out with scaffolding, because the floors of the old building could not be loaded with hoists.
'In addition, the paintwork of a cultural-historically valuable building had to be really precise, i.e. edges had to be really accurate due to the high contrasts of colours, and no overlapping was allowed. Surfaces were repainted, if necessary,' Oksanen says.
Return to Sirén's "intention"
The main building was designed by architect Johan Sigfrid Sirén. According to architect Peter Verhe, the repairs aimed, based on surveys and studies, to recreate as closely as possible Sirén's vision of the colour scheme of the building. Conservators carried out extensive surveys and colour studies in the house for several years.
Over the course of decades of maintenance work, in addition to the original colours, more shades close to them had accumulated, so that a couple of hundred colours were identified as the starting point for the refurbishment. By analysing the information of the studies, the designers of Helin Architects based the implementation on a colour scheme that reduced the number of shades to about one-third.
'The colour plan accurately took into account all the elements that affect the overall design, i.e. not only the colours of ceilings and floors, but the textiles, furnishing fabrics and flooring materials designed for each space, as well as existing genuine materials such as floor tiles and gypsum marble and stucco lustro surfaces of walls and pillars,' says Peter Verhe.
Based on the colour plan, Vilén & Syrjänen painted almost 200 different colour standards on separate boards. A team comprising the architect, the parliamentary intendant, the National Board of Antiquities and master painters toured dozens of rounds with the boards and tested various colour ensembles in the real environment and prevailing site lighting.
'A spotlight was used to produce the projected colour temperature and colour rendering index. As the colour options gradually decreased as a result of the reviews, retesting of the shades began, this time on genuine surfaces,' Verhe says.
The main building was originally painted mainly with lime paint. Shortly after completion, oil paint was used for renovation work, and water-based paints were introduced in the 1960s.
'It is evident that the original colours have been mostly mixed on site. It was possible to borrow from Tikkurila and photograph old colour maps for the work. Among the paint types used, for example, the colour map of Siro wall paints from the 1930s exists,' says Peter Verhe.
The colour determination of the 1970s and 1980s refurbishment included the use of Tikkurila's Monicolor maps of the time. At the request of the Real Estate Office of the Parliament, the colours were now defined in the colours of the natural colour system (NCS), which, according to architect Verhe, were challenging to adjust to the original largely greenish-grey colour scheme.
Most of the walls in the main building, such as public spaces, group rooms and MPs' offices, were painted with Tikkurila's matt Harmony interior paint.
'However, for subsequent maintenance work, it would have been difficult to use oil paints in spaces with such active use due to their slow drying,' says Tomi Oksanen of Vilén & Syrjänen.
According to Oksanen, surfaces that are subject to heavy mechanical wear and require cleaning, such as the cafeteria, canteen and narrower corridors, were painted with matt Luja 7.
'The so-called holy place in the main building is the chamber, where compromises in colour and gloss were sought to be minimised, and where, for example, the pillars were painted with Tikkurila's semi-matt Empire furniture paint,' Oksanen says.
Text Kaisa Majava
Images Pekka Kiirala, Hanne Salonen / Parliament, Tero Pajukallio
